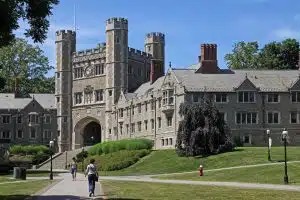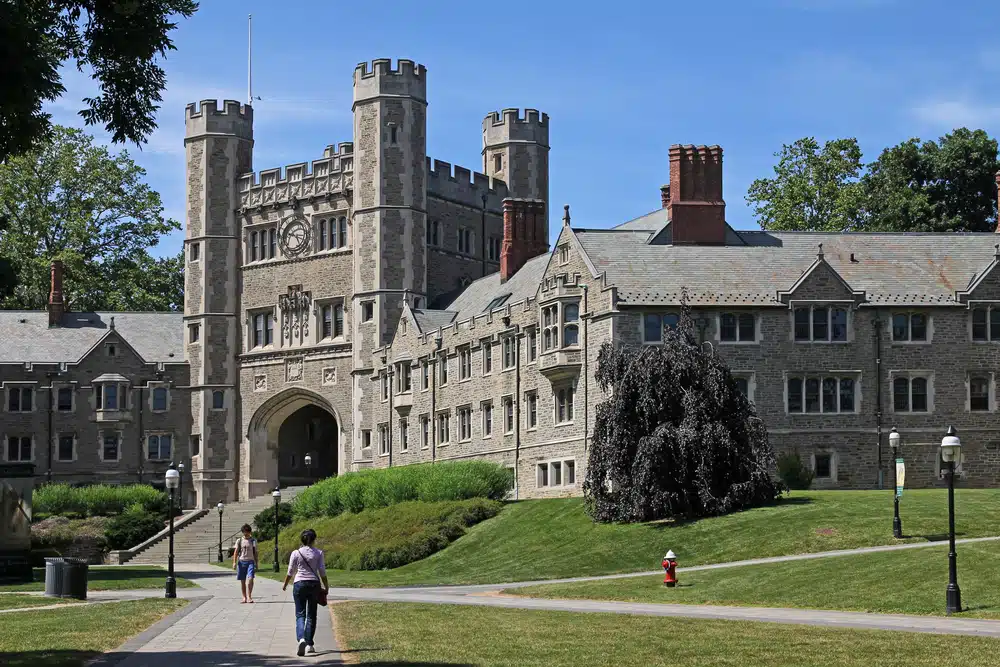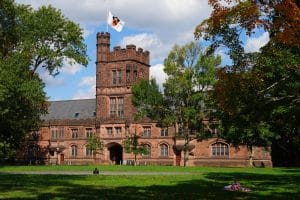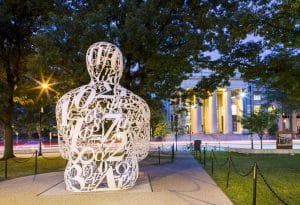Exploring the Unique Architecture of Princeton University
Princeton University, located in New Jersey, is renowned for its world-class academic programs and stunning campus design. The university’s architecture is a rare blend of Gothic and Collegiate styles, which sets it apart from other modern universities. Its buildings are some of the most prominent landmarks in the area and serve as a perfect example of the university’s continued commitment to excellence.

A Brief History of Princeton University’s Architecture
The university was founded in 1746 and has since expanded to become one of the most prestigious educational institutions in the world. The university’s architecture has evolved greatly since its inception, with many of its buildings dating back to the 18th and 19th centuries.
One of the most notable architects to contribute to Princeton University’s campus was Ralph Adams Cram, who designed several buildings in the Gothic Revival style during the early 20th century. Some of his most famous works on campus include the Graduate College and the University Chapel. In recent years, the university has continued to add modern buildings to its campus, such as the Lewis Center for the Arts and the Andlinger Center for Energy and the Environment.
The Influence of Gothic and Collegiate Styles in Princeton University’s Buildings
Princeton University’s architecture is heavily influenced by Gothic and Collegiate styles. These styles are characterized by their use of intricate designs, ornate details, and prominent towers. The university’s buildings are a stunning blend of these two styles, which lends them a unique and unforgettable aesthetic.
The Gothic style, which originated in the 12th century, is known for its pointed arches, ribbed vaults, and flying buttresses. This style was popularized in the United States during the late 19th and early 20th centuries, and can be seen in many of Princeton’s buildings, such as the Graduate College and the Chapel. The Collegiate style, on the other hand, is characterized by its symmetry, balance, and use of classical motifs. This style was popular in the United States during the early 20th century, and can be seen in many of Princeton’s buildings, such as Blair Hall and the Frist Campus Center.
Princeton’s use of these two styles is not only aesthetically pleasing, but also reflects the university’s history and values. The Gothic style, with its emphasis on tradition and history, reflects Princeton’s commitment to academic excellence and intellectual rigor. The Collegiate style, with its emphasis on balance and symmetry, reflects Princeton’s commitment to community and collaboration. Together, these two styles create a unique and inspiring environment for students, faculty, and visitors alike.
The Role of Famous Architects in Shaping Princeton University’s Campus
Throughout the years, many famous architects have been involved in shaping Princeton University’s campus. Notable architects who have contributed to the design of campus buildings include James Gamble Rogers, Robert Venturi, and Frank Gehry. These architects were known for their innovative and groundbreaking designs, some of which are still visible on campus today.
James Gamble Rogers was the architect behind many of Princeton’s most iconic buildings, including the Graduate College, the University Chapel, and the dormitories in the Gothic style. His designs were heavily influenced by the medieval architecture of Oxford and Cambridge, and he sought to create a similar atmosphere of academic tradition and excellence at Princeton.
Robert Venturi, on the other hand, was a postmodern architect who challenged the traditional notions of architectural design. His most famous contribution to Princeton’s campus is the Lewis Thomas Laboratory, which features a playful mix of classical and modern elements. Venturi’s work at Princeton helped to usher in a new era of architectural experimentation and creativity.
Highlighting the Iconic Buildings on Princeton University’s Campus
Princeton University’s campus is home to many iconic buildings that are worth exploring. Some of the most notable ones include Nassau Hall, which served as the University’s first building and the home of the Continental Congress; Princeton Chapel, which features stunning stained glass windows and impressive pipe organs; and McCosh Hall, which was named after the university’s eleventh president and is home to many academic departments.
In addition to these iconic buildings, Princeton University’s campus also boasts several other noteworthy structures. One such building is the Lewis Library, which houses over 2 million volumes of books and is a popular study spot for students. Another notable building is the Frist Campus Center, which serves as a hub for student activities and features a variety of dining options. Additionally, the Art Museum at Princeton University is a must-visit for art enthusiasts, with its extensive collection of over 100,000 works of art from around the world.
The Significance of Outdoor Spaces in Princeton University’s Campus Design
The campus grounds at Princeton University are designed to be a reflection of the natural beauty of New Jersey. The university’s open and green spaces offer a perfect spot for students to gather and study. The campus’s unique layout also allows for easy access to the many walking trails, gardens, and parks that can be found in the surrounding area.
One of the most notable outdoor spaces on Princeton’s campus is the iconic Blair Arch, which serves as a popular gathering spot for students and a symbol of the university’s history and tradition. The arch is surrounded by lush greenery and provides a picturesque backdrop for events and ceremonies.
In addition to providing a beautiful and functional space for students, the outdoor areas at Princeton also play an important role in the university’s commitment to sustainability. The campus features a number of sustainable landscaping practices, including rain gardens and green roofs, which help to reduce stormwater runoff and improve air quality.
A Closer Look at the Interior Design of Princeton University’s Most Notable Buildings
The interior design of Princeton University’s buildings is equally as stunning as their exterior counterparts. For example, Princeton Chapel features a breathtaking and intricate wooden organ screen, which complements its Gothic-style architecture. Additionally, the stained glass windows in the chapel offer a colorful and artistic representation of religious imagery.
Another notable building on Princeton’s campus is the Lewis Library, which boasts a modern and sleek interior design. The library’s open floor plan and abundance of natural light create a welcoming and comfortable atmosphere for students to study and collaborate. The use of glass walls and minimalist furniture also adds to the contemporary feel of the space.
Finally, the Frist Campus Center is a hub of activity on Princeton’s campus, and its interior design reflects this energy. The center features a variety of seating options, from cozy armchairs to communal tables, to accommodate different types of gatherings and events. The use of bright colors and bold patterns in the decor adds to the lively and dynamic atmosphere of the space.
How the Architecture at Princeton University Reflects Its Prestigious Academic Reputation
The architecture at Princeton University is an outward reflection of the university’s academic excellence. Each building serves a unique purpose and is designed to facilitate the growth and development of its students and faculty. The attention to detail, innovation, and artistic expression in the university’s architecture is an indirect testament to the incredible academic achievements of its students and faculty.
One of the most notable examples of the university’s impressive architecture is the Princeton University Chapel. The chapel’s Gothic Revival style and intricate details make it a stunning centerpiece of the campus. The chapel also serves as a symbol of the university’s commitment to fostering a diverse and inclusive community, as it hosts events and services for students of all faiths and backgrounds. The chapel is just one example of how the architecture at Princeton University not only reflects its academic reputation, but also its values and mission.
The Sustainability Efforts in Princeton University’s Campus Design
Princeton University is also committed to sustainable practices and is an active participant in reducing its carbon footprint. Buildings on campus are designed to be environmentally friendly and energy efficient. The university’s grounds are also home to many green spaces and gardens, which contribute to the preservation of local flora and fauna.
In addition to the physical design of buildings and green spaces, Princeton University also implements sustainable practices in its daily operations. The university has implemented a comprehensive recycling program, which includes the collection of paper, plastic, glass, and metal. The dining halls on campus also prioritize locally sourced and organic food options, reducing the carbon emissions associated with transportation and supporting local farmers.
Furthermore, Princeton University has made a commitment to reducing its water usage through the installation of low-flow fixtures and the implementation of water conservation practices. The university also encourages alternative transportation methods, such as biking and public transportation, by providing bike racks and shuttle services for students and staff.
Comparing the Different Architectural Styles Across Princeton University’s Campuses
Princeton University has several campuses, each with its unique architectural style. For example, the main campus features Gothic and Collegiate-inspired architecture, while the Grad College campus exhibits a more modern architectural design. Nevertheless, each campus remains true to the University’s overall architectural vision, and the different styles only serve to add to its unique aesthetic.
In addition to the main campus and Grad College campus, Princeton University also has the Forrestal Campus, which is home to the Princeton Plasma Physics Laboratory. The Forrestal Campus features a mix of modern and industrial architecture, with buildings made of glass and steel. This style reflects the scientific and technological research that takes place at the laboratory, and adds to the diversity of architectural styles across the University’s campuses.
Exploring the Future of Architecture at Princeton University and Beyond
Princeton University continues to develop and expand, as it aims to provide the best possible learning environment for its students. The future of the university’s architecture is sure to be exciting, with many new constructions and designs being planned and developed. Additionally, the future of architecture in academia, in general, is expected to be as innovative and forward-thinking as the university itself.
As one of the most prestigious educational institutions globally, Princeton University’s architecture serves as a testament to the university’s continued dedication to excellence in all aspects of academic, social, and environmental life. Its buildings are not only functional spaces for engaging with education; they are also works of art, designed to inspire and uplift all who interact with them.
One of the most exciting developments in the future of architecture at Princeton University is the construction of a new science and engineering building. This state-of-the-art facility will provide cutting-edge research and teaching spaces for students and faculty, with a focus on sustainability and energy efficiency. The building’s design will incorporate natural light and green spaces, creating a harmonious connection between the indoors and outdoors.
Beyond Princeton, the future of architecture is expected to be heavily influenced by technological advancements, such as 3D printing and virtual reality. These tools will allow architects to create and test designs more efficiently and accurately, leading to more innovative and sustainable buildings. Additionally, there is a growing focus on designing buildings that prioritize the well-being of their occupants, with features such as biophilic design and wellness amenities becoming more common.








































